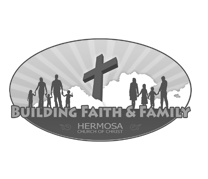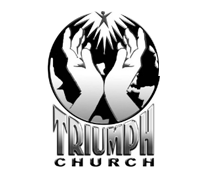Halo Architects: A Nationally Recognized Church Architecture Firm
Bring Your Vision to Life
Halo Architects is a nationally recognized church architecture firm that specializes in helping churches with the church design and building process from start to finish, including planning, vision casting, fundraising, designing, and building services. Whether you need help sharing your vision with your congregation or you’re ready to design a church that matches your vision, we have a team of talented church architects who have the experience you need to make your dream a reality.
Halo Architects is more than a full-service church architecture firm and offers our clients the most comprehensive portfolio of services in the church design, church building, and church construction industry. View our church design portfolio to see examples of how we’ve helped hundreds of churches around the country turn their dreams into a reality.
Building Size Calculator
Find out how much acreage, square footage, and funding you’ll need to turn your vision into a reality.
Our Proven Design Process
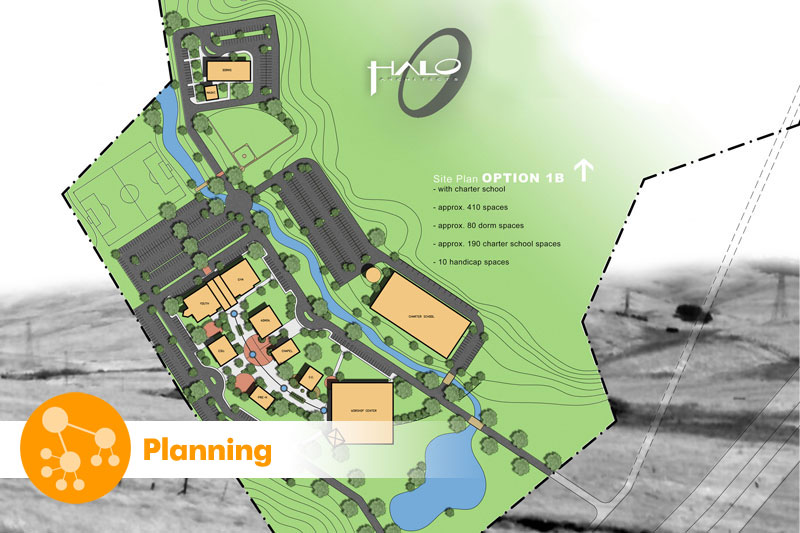
Step 1: Developing a Master Plan
The first step in the church design process is for Halo to learn more about your church’s goals, needs, barriers, and challenges so we can design a worship space that matches your church’s DNA. We’ll also help you outline a master plan for the next 15-20 years so you don’t build something you grow out of in only a few years. This step includes:
- Learning the DNA of your church so we understand your heart and mission.
- Identifying your unique goals, needs, barriers, and challenges.
- Explaining what other churches have done in similar situations.
- Developing a long-term master plan for a worship space that can grow as you grow.
- Finding out more about the style of worship space you’re interested in—contemporary vs. traditional, etc.
- Outlining what types of spaces you’ll need—children’s, youth, adult classrooms, worship center, transition areas, etc.
Step 2: Creating a Building Program
Building programming is the next step where we quantify all the information learned in step one to tailor a building program designed specifically for your church. The goal of this step is to develop a clear outline of all the requirements for your project. This step includes:
- Figuring out how many seats you’ll need in your worship space.
- Creating a list of rooms and the sizes needed.
- Determining the size of the stage, whether or not you’ll need a prop area, etc.
- Tabulating how much square footage will be needed for the entire facility.
- Calculating how many acres you’ll need for your buildings, parking, and everything else.
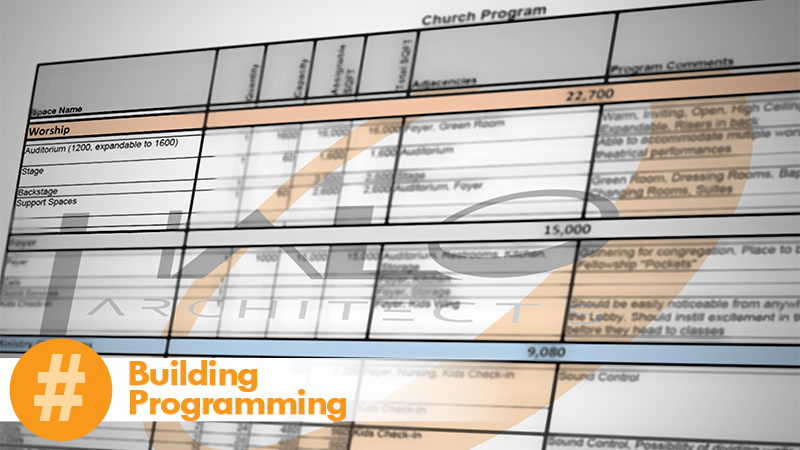
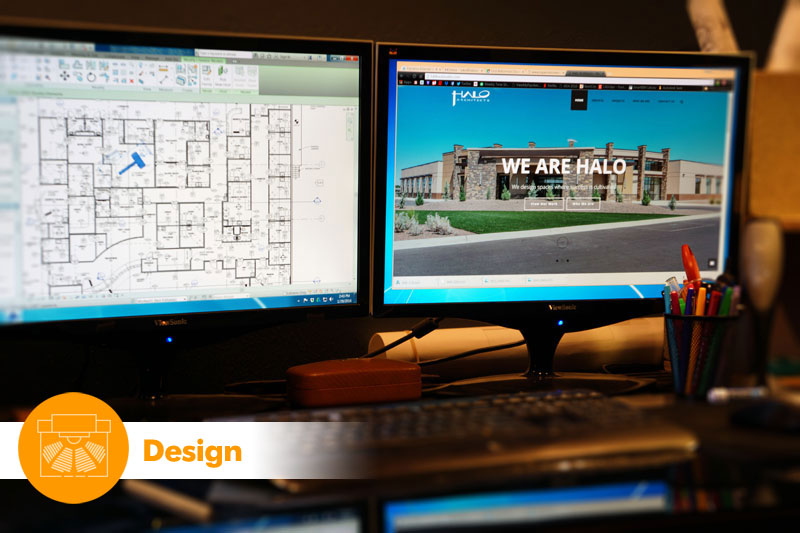
Step 3: Conducting a 3-Day Design Charrette
Step 3 is where the fun really begins. This is when we start to design the look and feel, floor plans, and elevation for your project. By the end of the 3-Day Design Charrette process, you’ll have a good idea of what your building will look like and can start visualizing how you’ll present the project to your congregation. Here’s how this step works:
- Day 0: We’ll schedule the itinerary and dates and let you know who will need to be present for the 3-Day Design Charrette. Halo’s church architects and designers will then fly in to meet with your team
- Day 1: We’ll meet with your team to learn more about what you’re looking for. We’ll also study the local architecture so we can design a building that stands out or blends in, depending on what you’re looking for.
- Day 2: We’ll present our first round of designs in order to get feedback from your team so we can learn what you like, what you don’t like, what you’d like changed, etc.
- Day 3: We’ll show our second iteration to your team to get additional feedback. The goal at this point is to be 90% where we need to be with the main elevation and floor plan so we can go home and finish out the design and 3D renderings for your project.
Step 4: Vision Casting with 3D Visualization
In order to raise millions of dollars in private donations, you don’t want to swing and miss out of the gate. 3D animation helps you share the biggest vision possible with your congregation because seeing is believing and eliminates misunderstanding. We’ve found time and again that 3D animation helps churches raise more money faster and gives your team the best chance to succeed. It ends up being an investment in your project that provides a 100X ROI.
Visit our 3d church animation page to learn more about how 3d animation and visualization will help you with vision casting and fundraising or get in touch now to learn more about our rates for 3d animation projects.
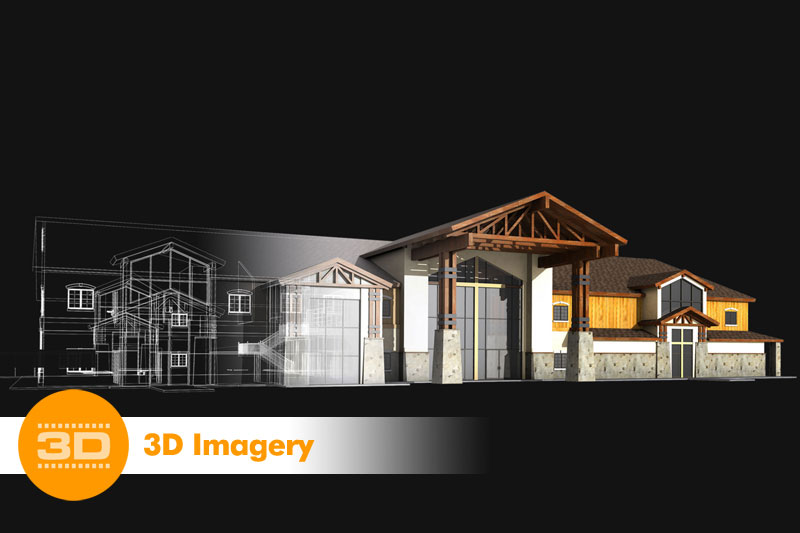
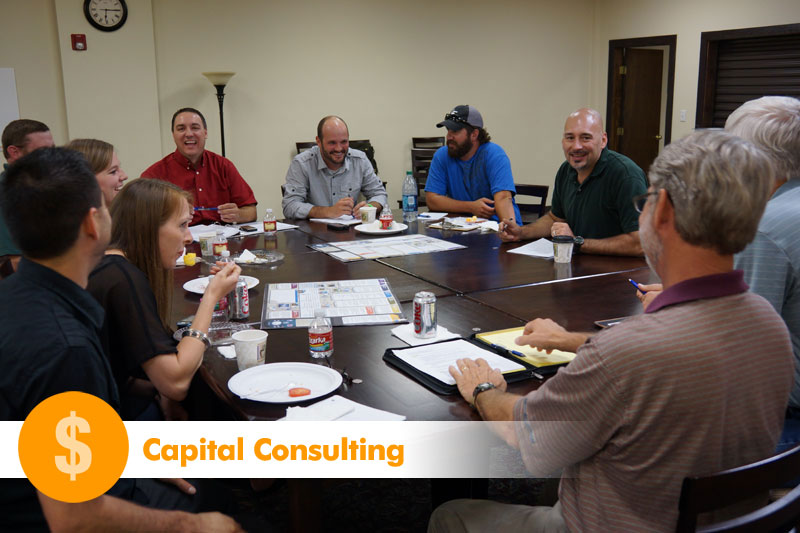
Step 5: Raising Funds with Capital Campaign Consulting
Halo has years of experience helping churches raise funds for church architecture projects. We can help your church run a capital campaign by:
- Outlining a plan based on our past experience with raising funds for church architecture projects.
- Creating a schedule and a timeline for fundraising.
- Training your volunteer group on goals and tasks.
Step 6: Providing Construction Administration
Last but not least, Halo provides construction administration for your project by representing your church on the job site. This helps to:
- Make sure your church is built the way it was designed.
- Ensure you get the quality specified in the original designs.
- Monitor the construction company to make sure they don’t cut corners.
Design + Build Option
In some states, we’re licensed to not only design but also build your church with our own construction teams. This will save you time and money. Feel free to get in touch to find out if the design + build option is available in your state.
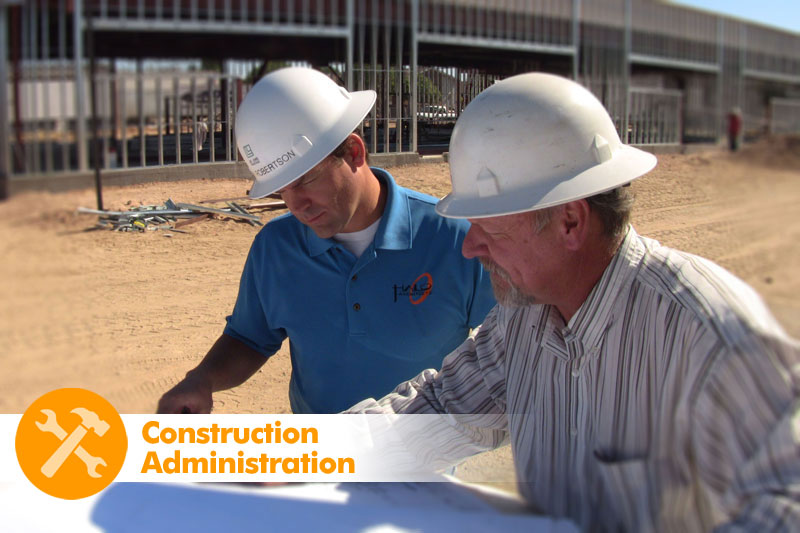
Start a Conversation
Get in touch now to learn more about how Halo Architects can help you design, build, and fund your church architecture project.














