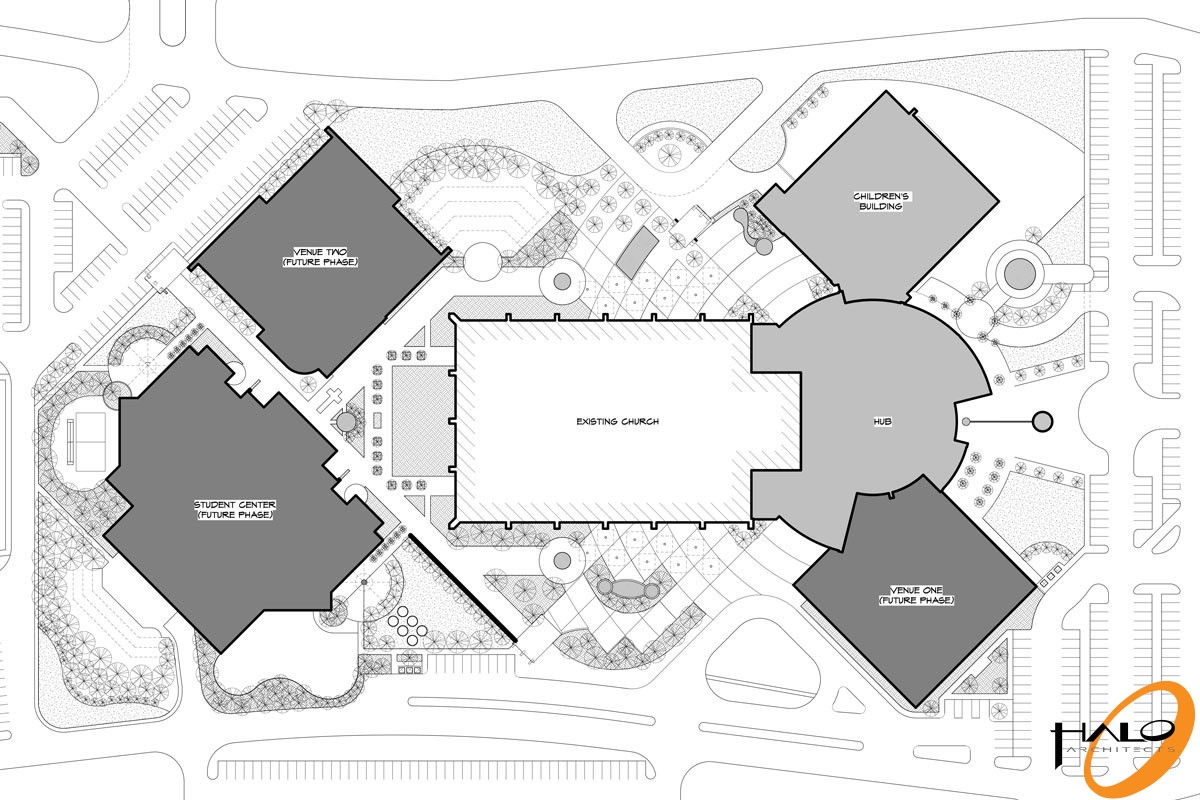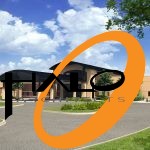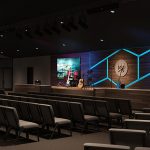Southwest Community Church
Indian Wells, California

Southwest Community Church
In order to accommodate a growing church population, Halo was commissioned to develop a campus master plan that would include two multipurpose venue buildings, a child-care building, a youth recreational facility, and a new entry lobby / connecting hub. The Hub will fuse the existing building with the child-care building and a venue building while also serving as a community gathering space. Each facility will be interconnected through various sized courtyards and outdoor gathering spaces that will include water features, lush landscaping, and amphitheaters.
Halo provided a full campus development which includes complete schematic floor plans and elevations for each building. The language used in the design was pulled from the dessert vernacular around Indian Wells, California. Many of the materials used can be found within a 20-mile radius of the site.
“We wanted this place to be an oasis in the desert,” said Stan Robertson the lead architect and designer. “When we began on this project, Jeremiah 17 really helped formulate our vision. The client’s hope is that this will be a place where the tired and thirsty may enter to find rest and peace.”
Services Provided
Planning
Design
3D Animation
Video
Fund
Build





