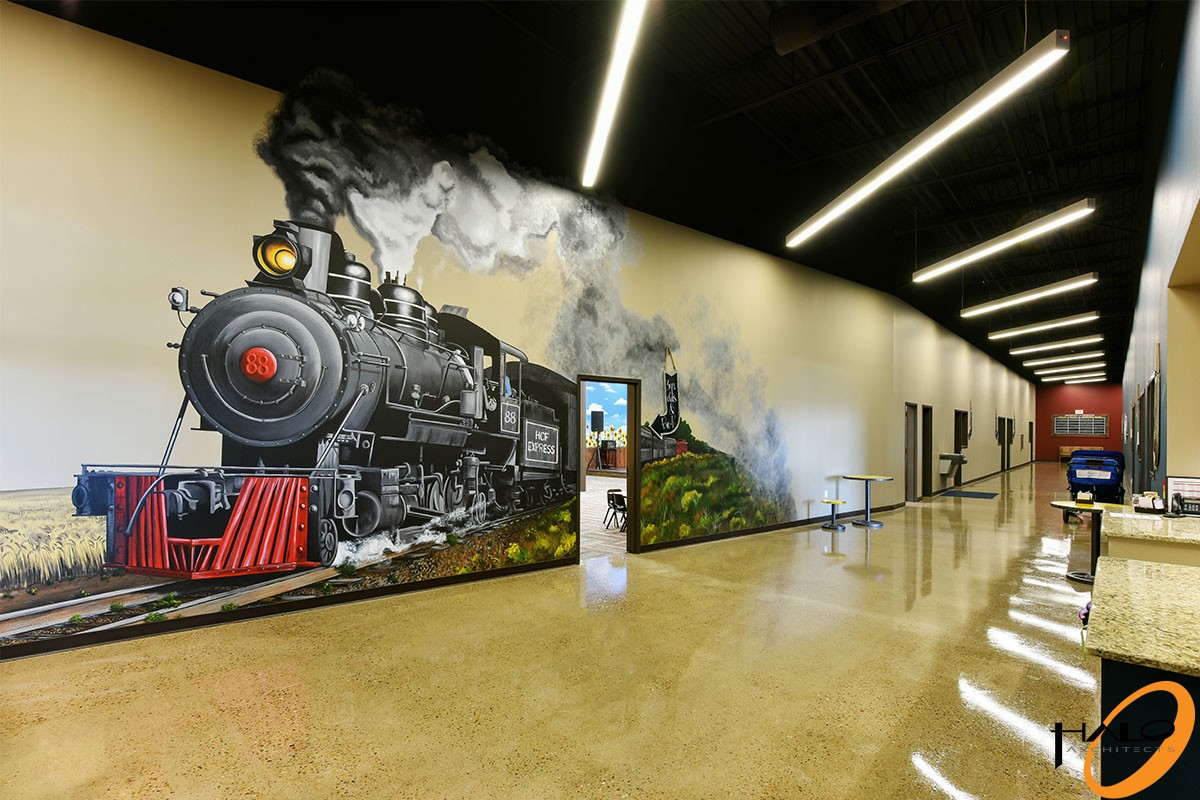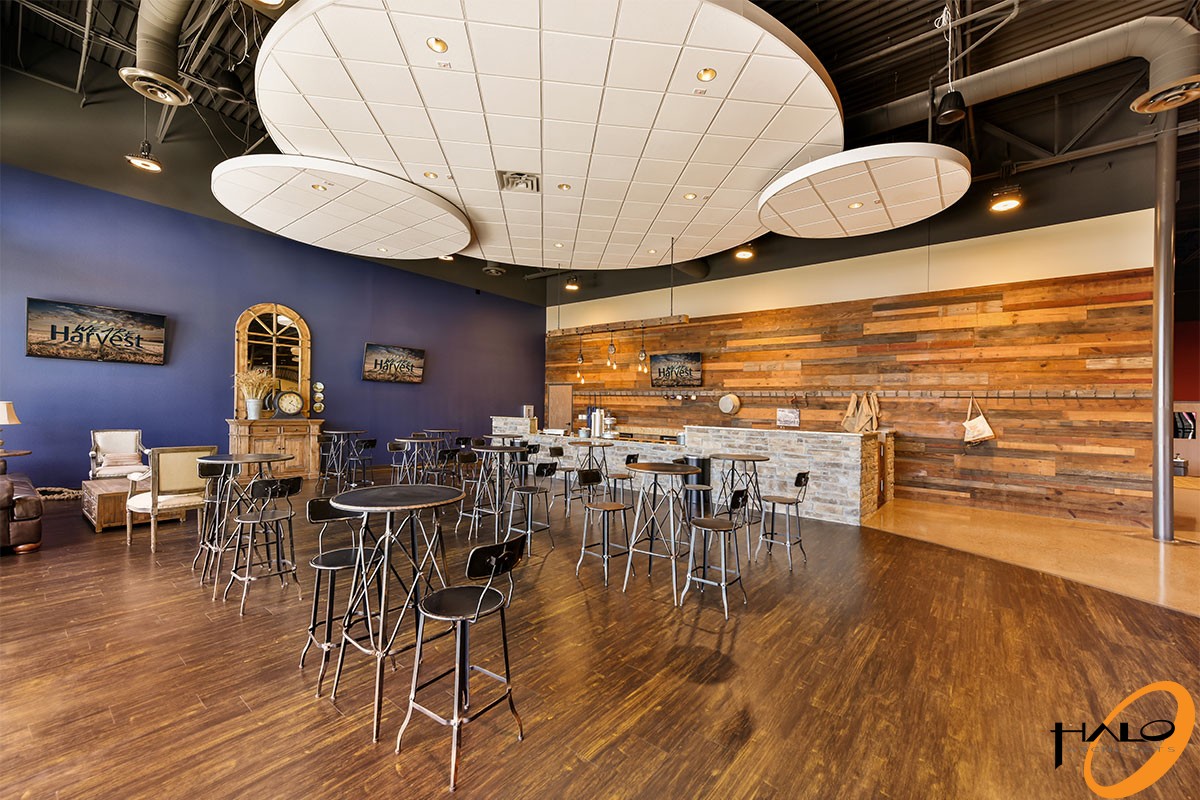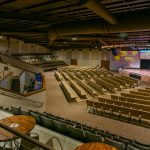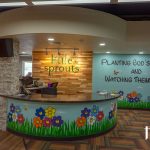Harvest Christian Fellowship
Plainview, Texas
Plainview, Texas


Harvest Christian Fellowship
Having already exhausted all options on their current facility, HCF contacted Halo and asked them to perform a feasibility study on a 95,000 sqft abandoned big box store in Plainview, Texas. Once this study was complete, we found that the building would adequately sustain the growth and vision of HCF for years to come. Halo immediately began developing the entire building by planning an auditorium which would seat over 1800 people and all the ministry and support spaces to facilitate worship on Sundays and throughout the week.
The unique aspect of this design is that Halo broke up the building into two phases. The church does not need an 1800 seat auditorium at this time, nor do they need to develop the entire 95,000 sqft. In order to make the project more feasible, Halo programmed 53,000 sqft into the building for Phase One, which consists of a 1200 seat auditorium, a fully functional Lobby, and Café as well as the kids and youth spaces needed to adequately minister on Sundays. In Phase two all 95,000 square feet will be utilized. The excitement of redeeming this old, forgotten building and turning it into a beacon of hope in the community of Plainview is something Harvest Christian Fellowship has dreamed about for a long time. Halo is honored to help them continue their vision in this new church.
Services Provided
Planning
Design
3D Animation
Video
Fund
Build





